Address
phoenix Management
Deutschland GmbH
Jakob-Kaiser-Str. 13
50858 Köln
Contact
Phone: 0221 16 80 700
E-Mail: office@phoenix-mgmt.de
phoenix Management
Deutschland GmbH
Jakob-Kaiser-Str. 13
50858 Köln
Phone: 0221 16 80 700
E-Mail: office@phoenix-mgmt.de
The new building of a day care centre with 6 group rooms was erected in a quiet and green location in Bremen.
The one-storied building is an almost closed atrium and has an inner courtyard with playgrounds. There are 3 rooms each for children under the age of 3 and children over 3 years old in the two side wings.
The one-storied building is an almost closed atrium and has an inner courtyard with playgrounds. There are 3 rooms each for children under the age of 3 and children over 3 years old in the two side wings. In the middle wing there is a kitchen with a dining room and multifunctional areas. The outdoor area covers 1,100 m² and is divided into 4 quarters: the inner courtyard, a protected play area for under 3-year-olds and an adventure playground for over 3-year-olds, as well as a shaded outdoor and nature playground.
The quiet and idyllic district Oberneuland with its Achterdieksee lake, Muhles Park and the the historic farms is not only the green lung of Bremen but also combines the urban and the rural. For this reason, it is a popular residential area for families and so the demand for daycare places is high.
The full-day facility was handed over to the operator in December 2020 and will close the supply gap in Oberneuland in the future.
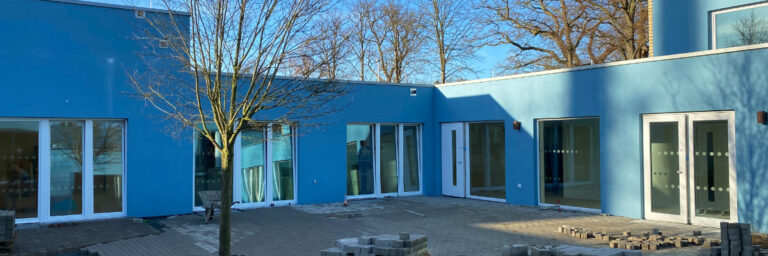
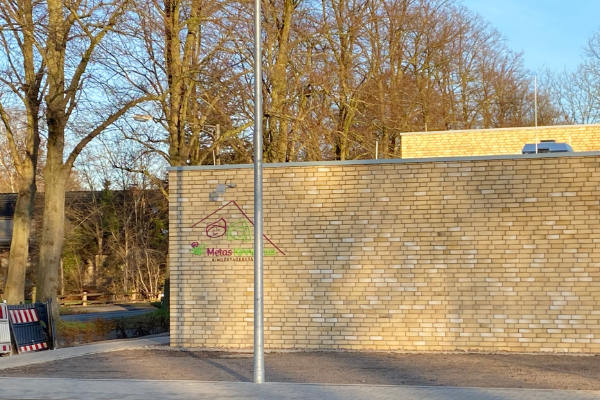
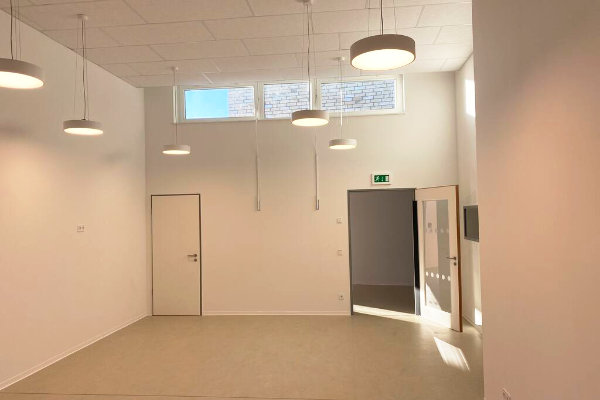
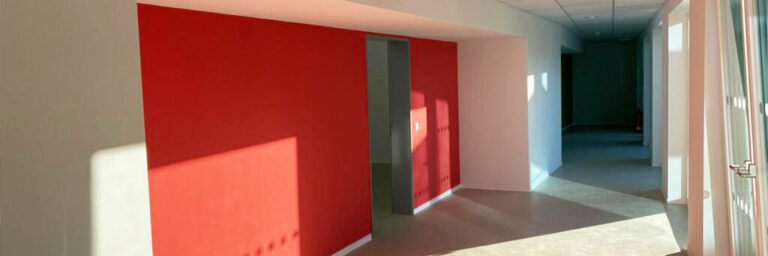
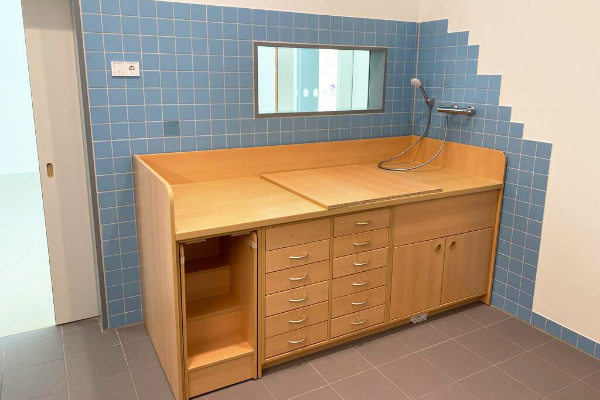
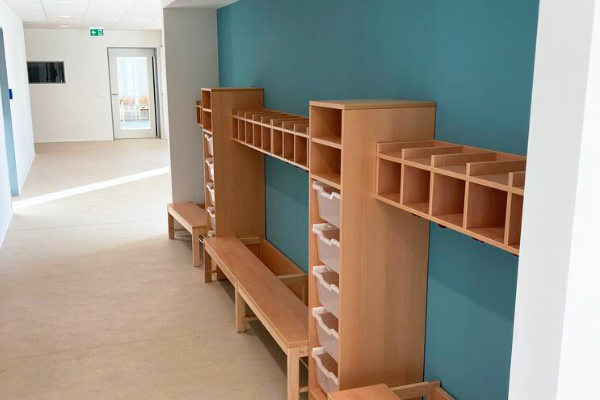
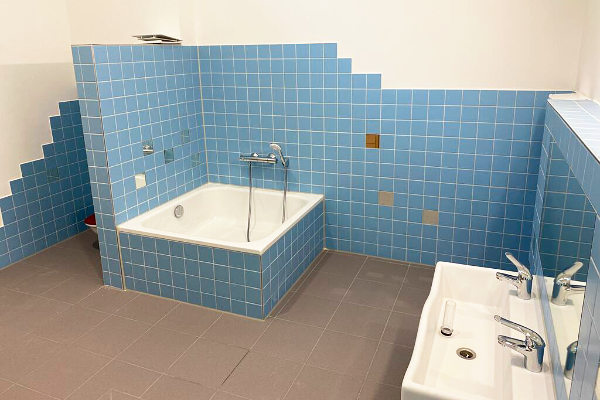
You need to load content from reCAPTCHA to submit the form. Please note that doing so will share data with third-party providers.
More Information